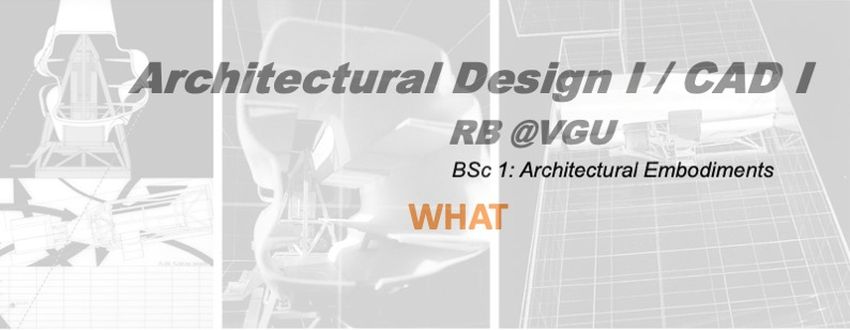VGU2020W3
CONTENT & APPROACH
Architecture is both the process and the product of planning, designing, and constructing buildings. Buildings are characterized by features that make them historically identifiable categorized as styles. Styles include aspects such as form, function, method of construction, materials, and local/regional character. Architecture is classified within a chronology of styles which changes over time reflecting respective ideologies, fashions, beliefs, technologies, and materials.
Architectural embodiments as tangible and visible forms of ideas are defined in the context of the design studio as variations derived from one architecture.
Based on analysis and reflection on Neil Denari’s space separator students will develop variations of it as their own designs. Alternative function, form, method of construction and materials are speculated upon.
Considering that the supporting frame is made of welded aluminium and the skin is made of moulded fiberglass the students are encouraged to speculate about possible alternative materials (wood, bamboo, stone, glass, etc.) and their impact on design. Furthermore, they are encouraged to speculate on alternative functionalities and forms.
COURSES
Architectural Design I:
Lectures: 1) Culture and Society: Analysis of structural situations with regard to history, culture and society and their interaction with human needs and 2) Measure of Man: Studies on the development of space and form in relation to human behavior patterns and motion sequences.
Design Studio: Applying analysis of design assignment with the aim of developing body, space, form and function as an architectural embodiment; Creating analogue models and digital three- and two-dimensional representations in the form of 3D models, floor plans, sections and views implemented at various scales; Determining the basics of the design task, deriving a space concept with a fixed construction volume for a specific location; Designing the form, function, construction and appearance of the architectural embodiment.
Tasks: Describe project using text and images; Describe design in text, image, scaled analogue/digital models.
Requirements: ±500 words report; Design variant embodiment (3D model, renderings, 2D sections and plans, views).
Computer-aided Design (CAD) I:
Tutorials: Data organization, systematics of electronic data processing (EDP) and CAD; Text processing, standard-compliant reports / business letters, formatting spreadsheets, working with simple formulas and calculations; CAD (2-3D): Project structure, drawings, images and layers. Create and modify lines and geometric shapes; Architectural 2D drawings such as floor plans, sections and views at scale (using hatching, labelling and dimensioning); Furnishing, plan processing and plan output.
Tasks: Describe employed EDP and CAD methodology using text and images; Describe design in text, image, scaled analogue/digital models.
Requirements: 500 words report describing CAD methodology and approach using text and images; 3D models and architectural 2D drawings at various scales.
Additional info:
Introduction to Architectural Design I / CAD I
Measure of Man
Technology &Society: 4th Industrial Revolution (IR)
