Difference between revisions of "VGU1:design18"
From uf
| (4 intermediate revisions by one user not shown) | |||
| Line 1: | Line 1: | ||
| − | [[File:VGU_Tran Hai Binh Resit_Slide1.JPG]] | + | [[File:VGU_Tran Hai Binh Resit_Slide1.JPG | 850px]] |
| − | [[File:VGU_Tran Hai Binh Resit_Slide2.JPG]] | + | [[File:VGU_Tran Hai Binh Resit_Slide2.JPG | 850px]] |
Floor plan Sketch | Floor plan Sketch | ||
| − | [[File:VGU_Tran Hai Binh Resit_Slide3.JPG]] | + | [[File:VGU_Tran Hai Binh Resit_Slide3.JPG | 850px]] |
Skect of Front | Skect of Front | ||
| − | [[File:VGU_Tran Hai Binh Resit_Slide4.JPG]] | + | [[File:VGU_Tran Hai Binh Resit_Slide4.JPG | 850px]] |
Sketch of side | Sketch of side | ||
| − | [[File:VGU_Tran Hai Binh Resit_Slide5.JPG]] | + | [[File:VGU_Tran Hai Binh Resit_Slide5.JPG | 850px]] |
Annotation | Annotation | ||
| − | [[File:VGU_Tran Hai Binh Resit_Slide6.JPG]] | + | [[File:VGU_Tran Hai Binh Resit_Slide6.JPG | 850px]] |
Top view | Top view | ||
| − | [[File:VGU_Tran Hai Binh Resit_Slide7.JPG]] | + | [[File:VGU_Tran Hai Binh Resit_Slide7.JPG | 850px]] |
Side view | Side view | ||
| − | [[File:VGU_Tran Hai Binh Resit_Slide8.JPG]] | + | [[File:VGU_Tran Hai Binh Resit_Slide8.JPG | 850px]] |
Front View | Front View | ||
| − | [[File:VGU_Tran Hai Binh Resit_Slide9.JPG]] | + | [[File:VGU_Tran Hai Binh Resit_Slide9.JPG | 850px]] |
Perspective view | Perspective view | ||
| + | <br><br> | ||
'''Student: Tran Hai Binh''' | '''Student: Tran Hai Binh''' | ||
| Line 21: | Line 22: | ||
<div style="height:30px; width: 850px; margin:0px; padding: 0px; padding-top: 20px; border: 0px;"> | <div style="height:30px; width: 850px; margin:0px; padding: 0px; padding-top: 20px; border: 0px;"> | ||
<div style="float:left; width: 398px; height 20px; border: 1px solid #aaa; margin-right:30px;" align="center"> | <div style="float:left; width: 398px; height 20px; border: 1px solid #aaa; margin-right:30px;" align="center"> | ||
| − | [[VGU1:design18|'''Architectural Design''']][ | + | [[VGU1:design18|'''Architectural Design''']] [http://cs.roboticbuilding.eu/images/6/64/AD_1_report-da_chuyen_doi.pdf AD_1_report-da_chuyen_doi.pdf] |
</div> | </div> | ||
<div style="float:left; width: 390px; height 30px; border: 1px solid #aaa; margin-right:10px;" align="center"> | <div style="float:left; width: 390px; height 30px; border: 1px solid #aaa; margin-right:10px;" align="center"> | ||
| − | '''CAD'''[ | + | '''CAD''' [http://cs.roboticbuilding.eu/images/e/e1/CAD_1-da_chuyen_doi.pdf CAD_1-da_chuyen_doi.pdf] |
</div> | </div> | ||
</div> | </div> | ||
<br> | <br> | ||
Latest revision as of 12:46, 5 November 2021

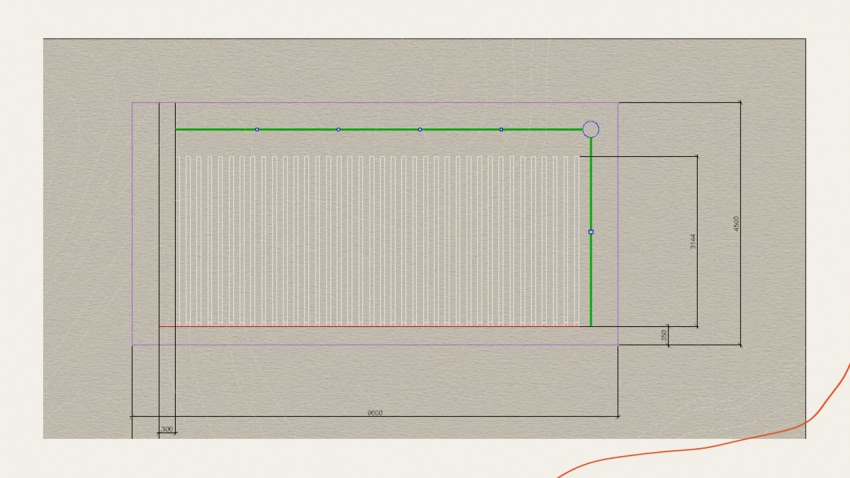
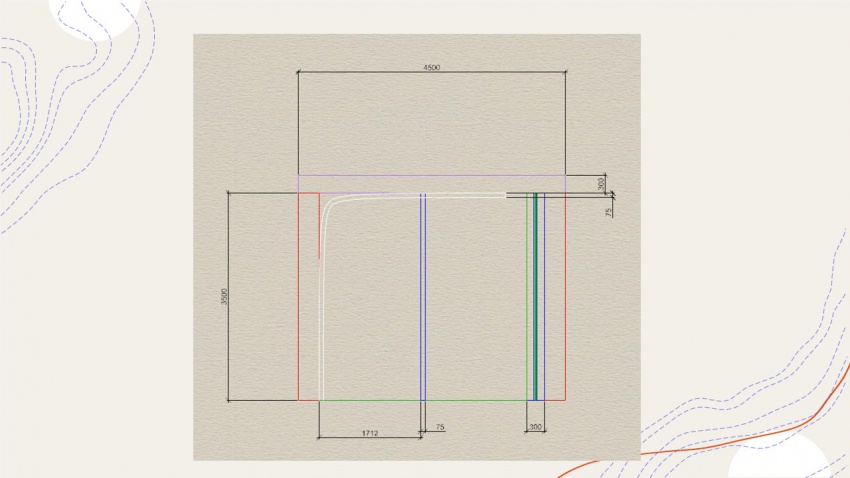
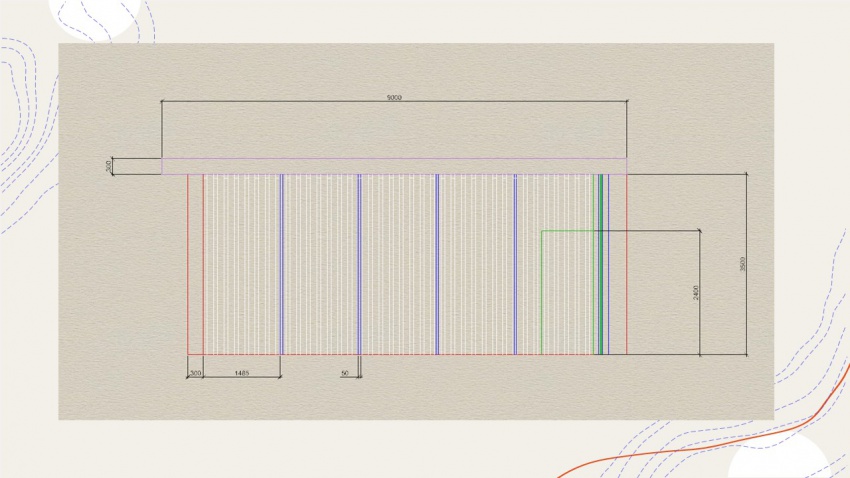
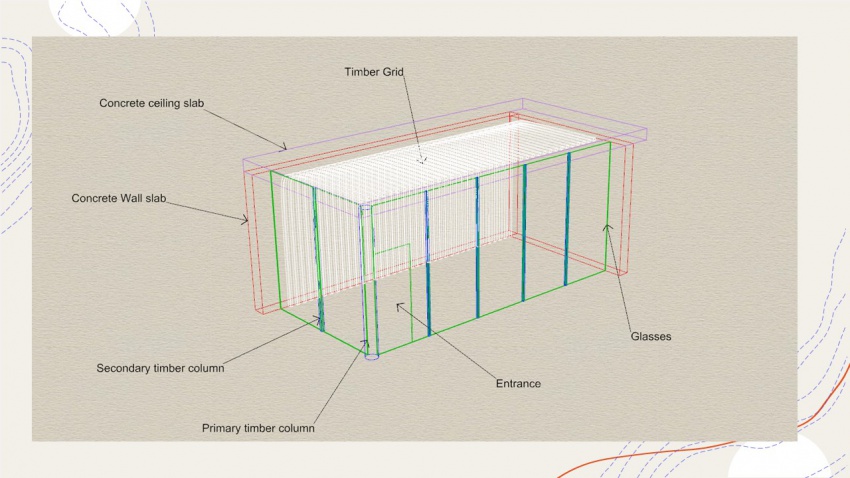
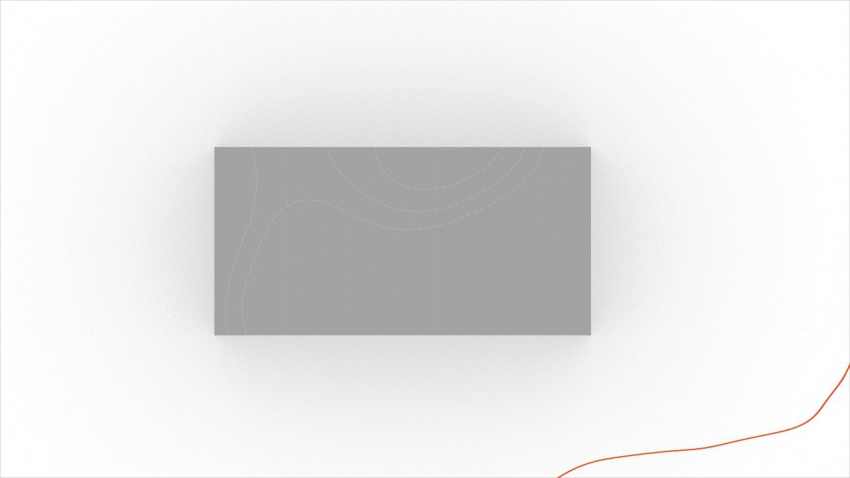
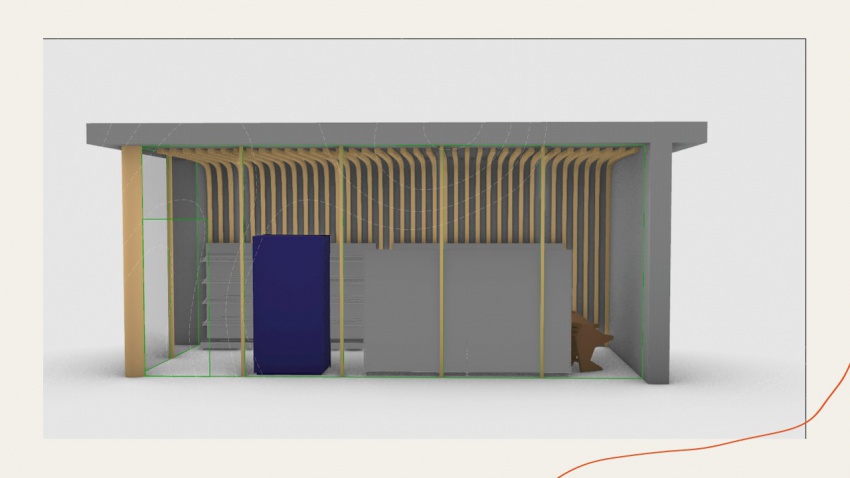
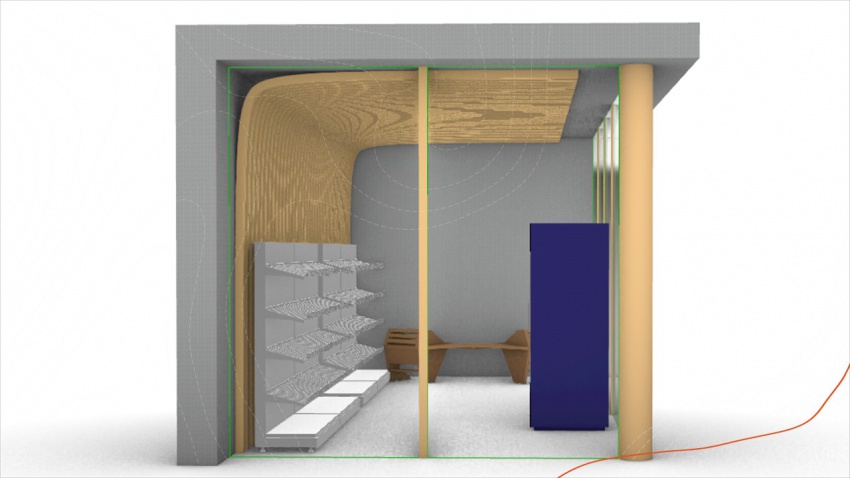
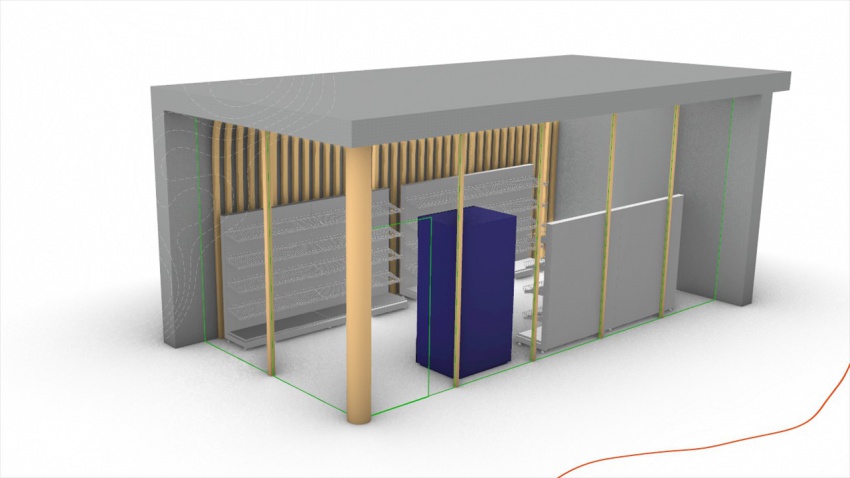
Student: Tran Hai Binh
Architectural Design AD_1_report-da_chuyen_doi.pdf