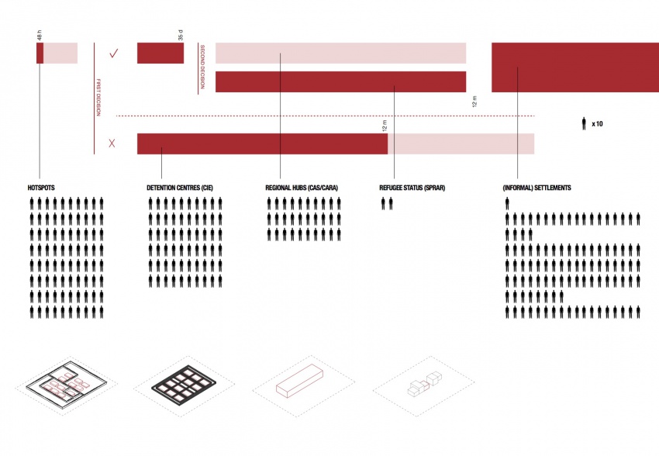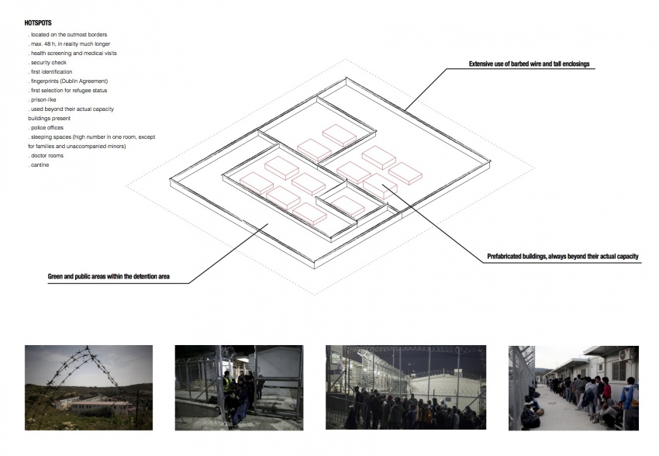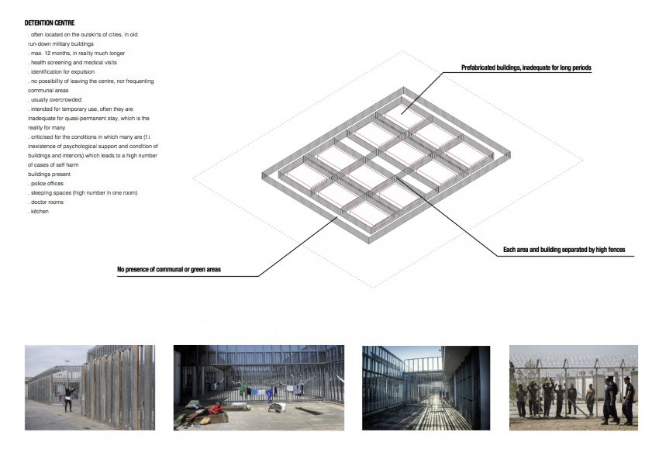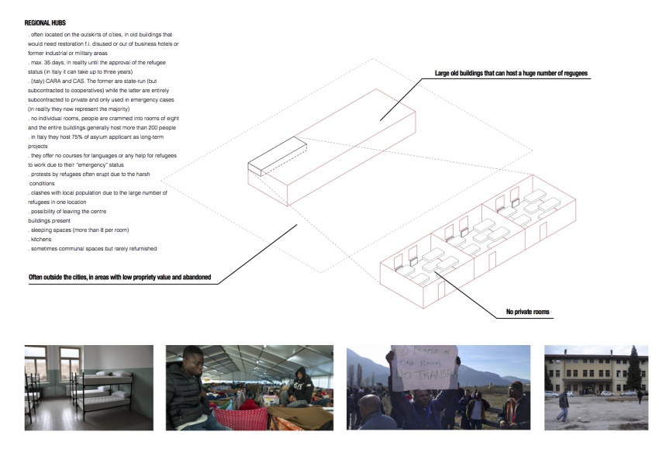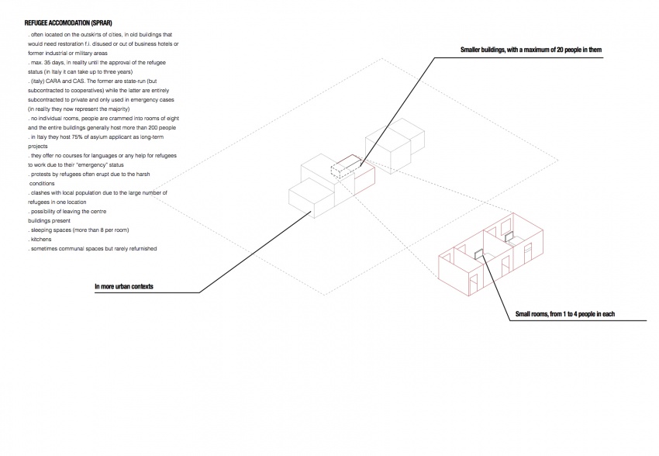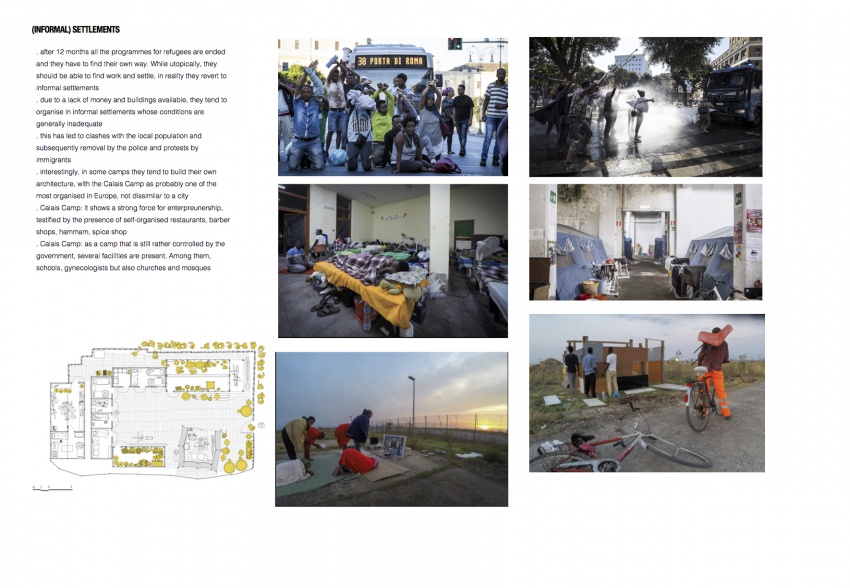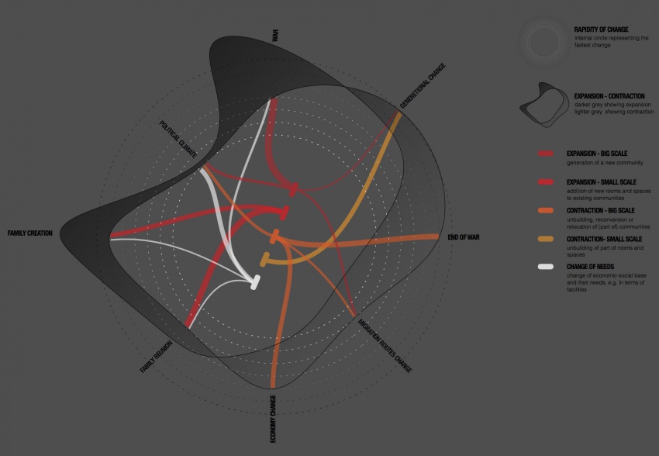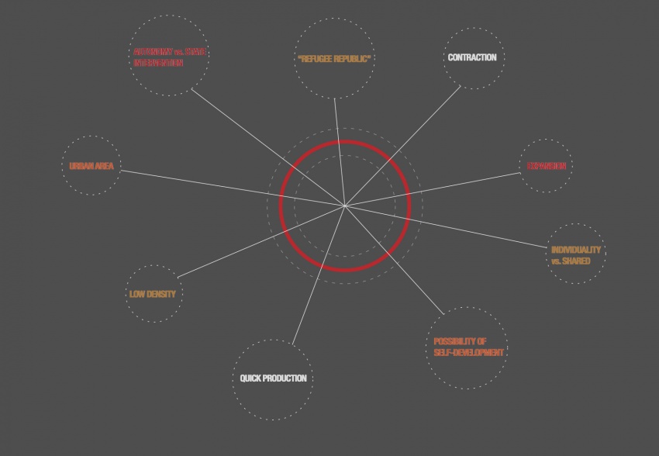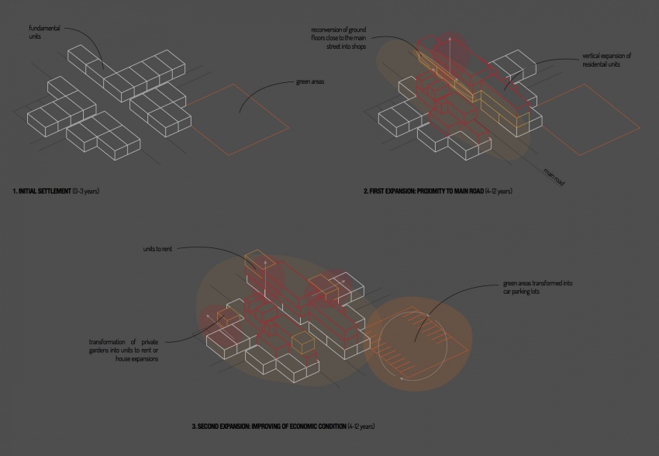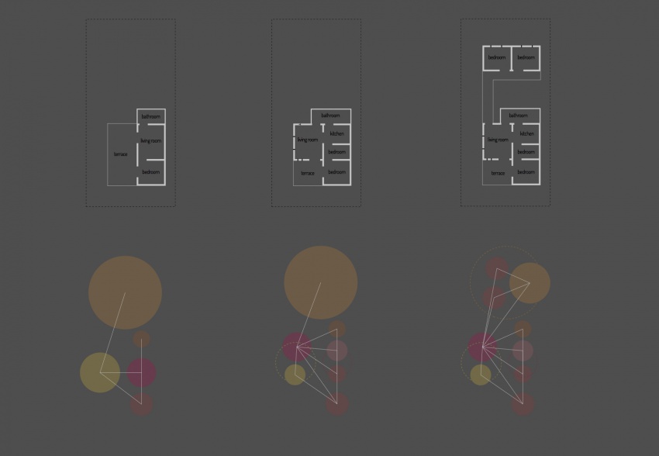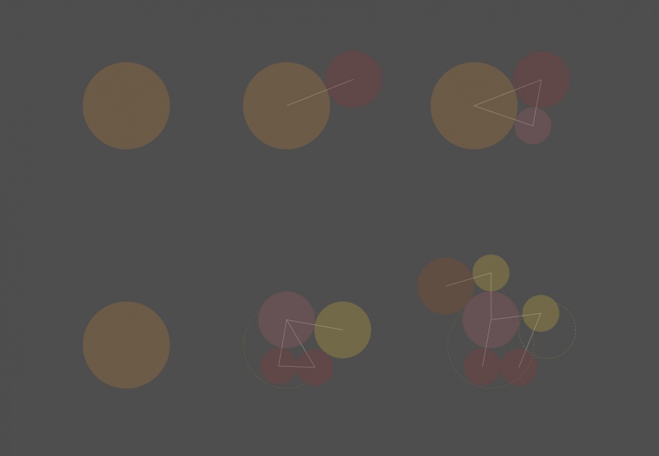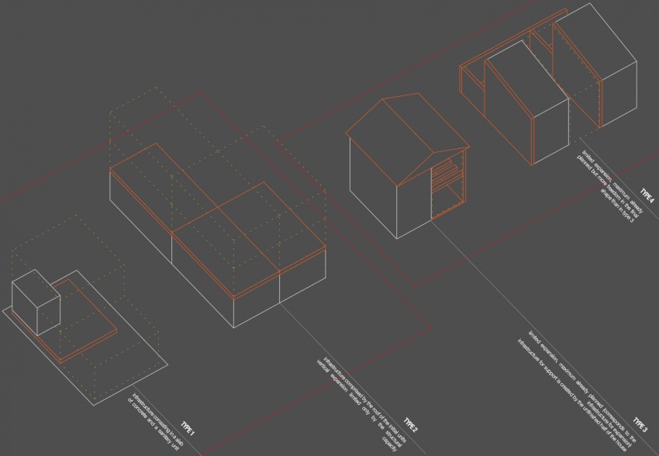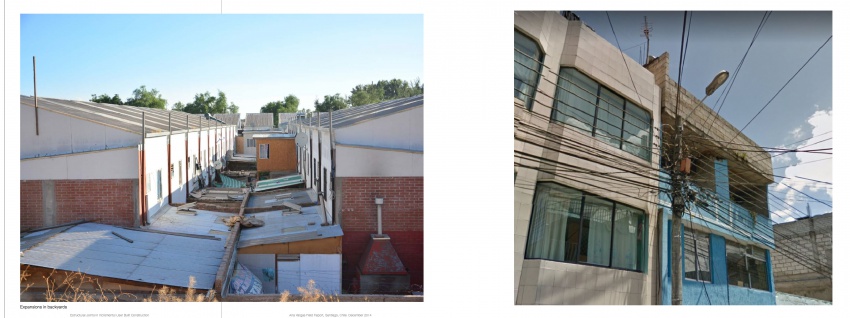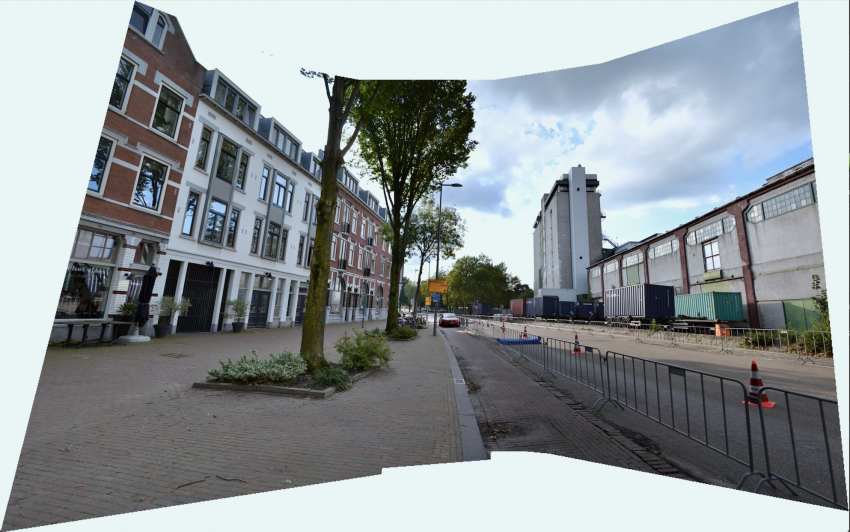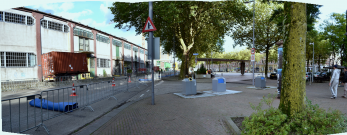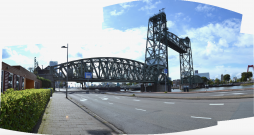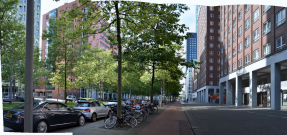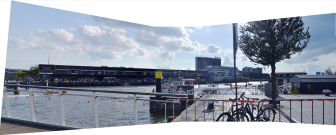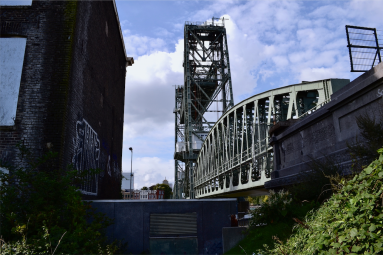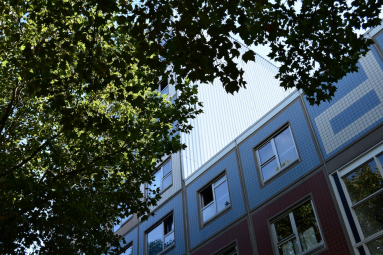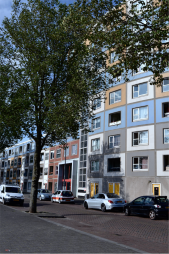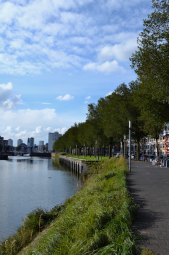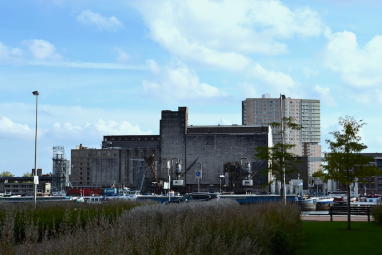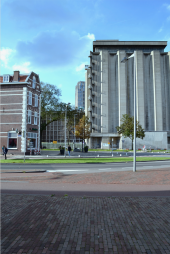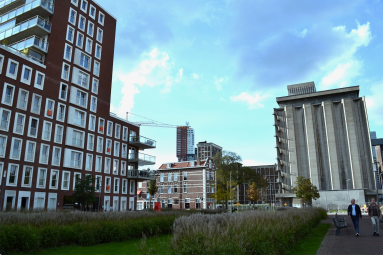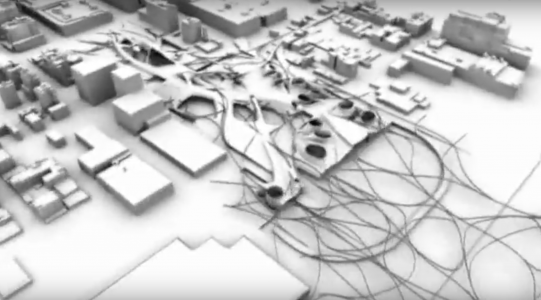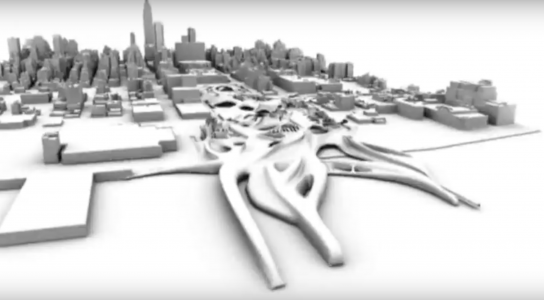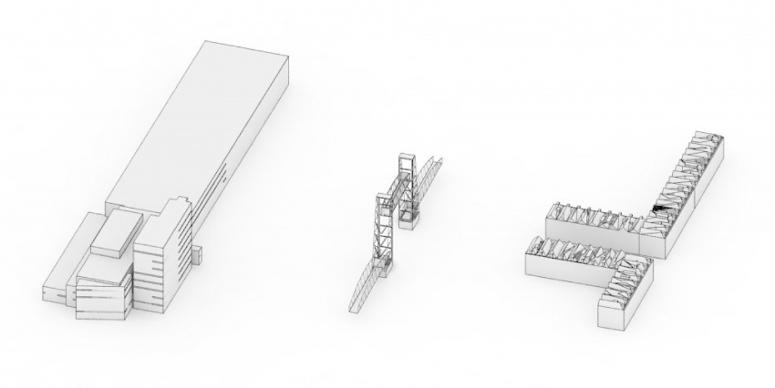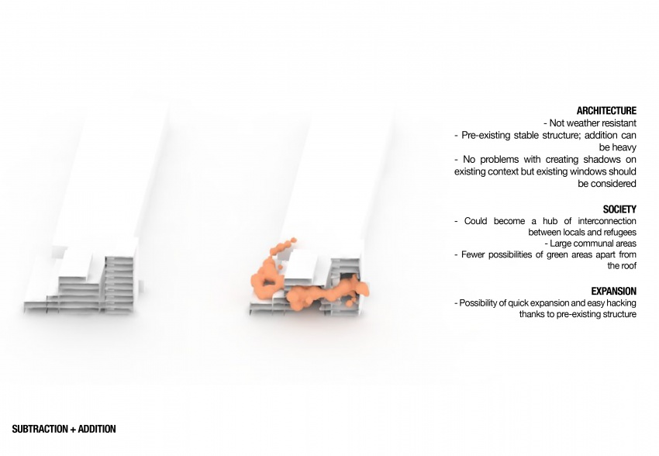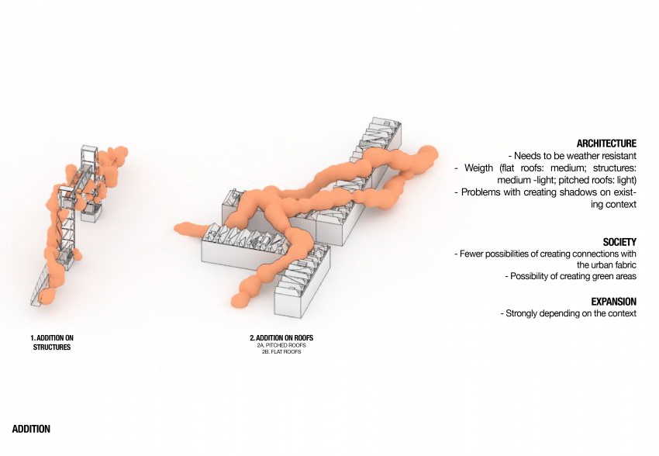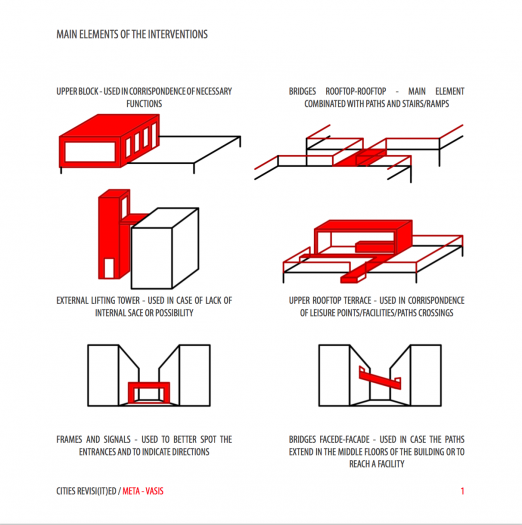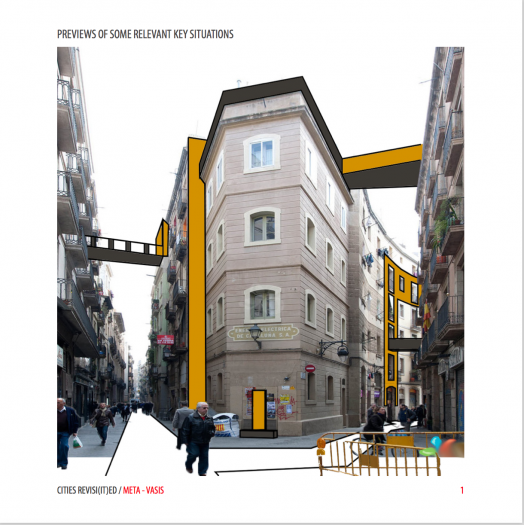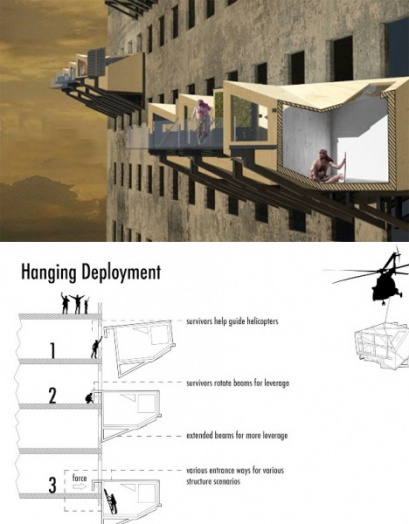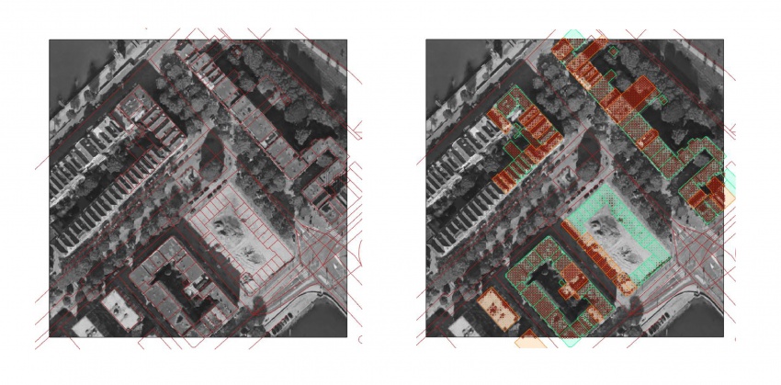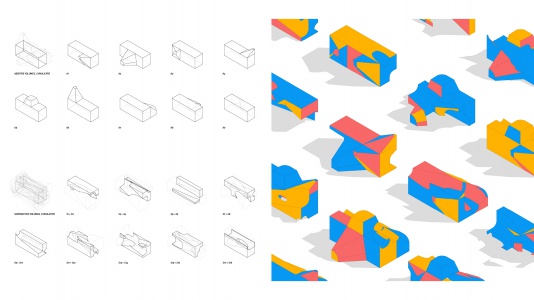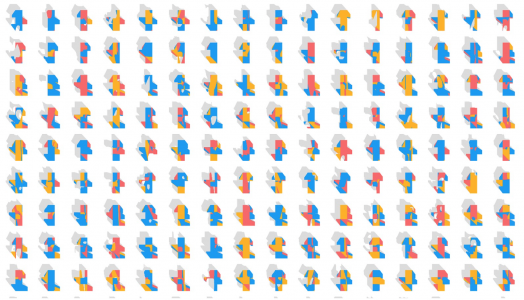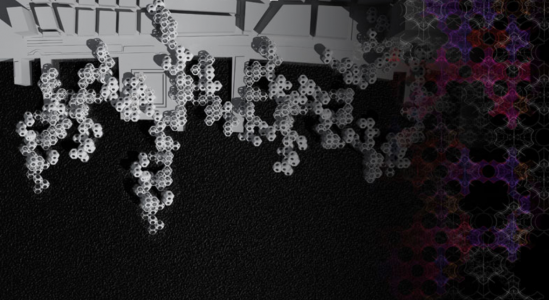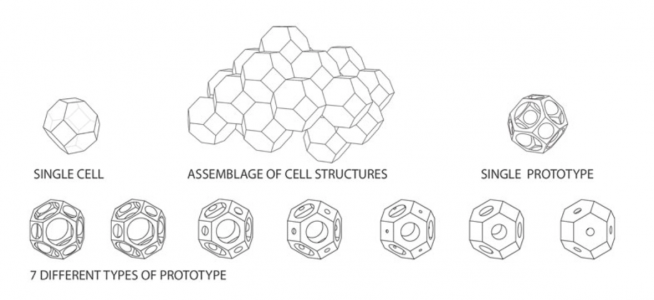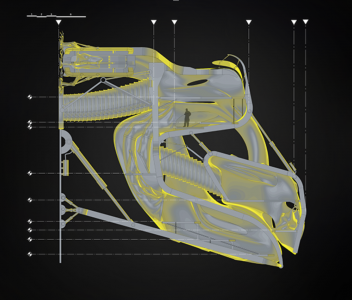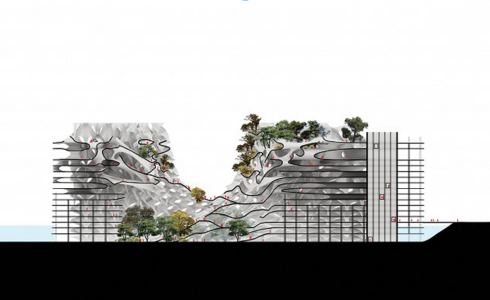Difference between revisions of "project02:Frontpage"
(→References) |
(→References) |
||
| Line 152: | Line 152: | ||
File:EZweek1.840.jpg | File:EZweek1.840.jpg | ||
File:EZweek1.855.png | File:EZweek1.855.png | ||
| + | File:EZweek1.860.png | ||
| + | File:EZweek1.861.png | ||
| + | File:EZweek1.862.png | ||
| + | File:EZweek1.863.png | ||
</gallery> | </gallery> | ||
Revision as of 13:23, 27 October 2017
Erik Zanetti
Timeline after arrival in Europe
Analysis of current refugee architecture
Expansion and contraction
General objectives
Incremental housing: development
Incremental housing, recently popularised by Aravena, is a concept that had been implemented in South America since the 1980s. Recent studies have attempted at understanding the characteristics of this semi-spontaneous growth. For instance the proximity to major roads means that expansion will be the fastest because of the possibility of opening a shop or of catering for a specific activity. Other positive aspects are the possibility of transforming and upgrading the houses when transitioning into middle class, rather than moving to a different neighbourhood. Some downsides are that future scenarios did not include enough parameters: f.i. the green areas have been transformed into parking lots when the increased wealth allowed the residents to buy cars.
Expansion means reconversion
By analysing the development of incremental housing projects, it comes natural to challenge the idea of expansion as a process of addition. It is rather a process of adding, reconverting and subtracting.
Infrastructure for expansion
Different projects are based on different principles of allowing expansion. Some of the projects allow a lot of freedom, while others define precisely from the beginning the size and the structural principles at the base of future expansions.
Difficulties arising in expansion
Location
First ideas on scenarios
First rough sketches
References
Possibilities in an urban context
Processes of addition and addition and subtraction are considered.
References
How to deal with an urban context?
Trial in connecting elk and image sampler to understand urban characteristics such as the type of roof (flat vs. pitched). This approach could be dropped and be replaced by 3d-scanning of robot so that it would understand the next steps?
